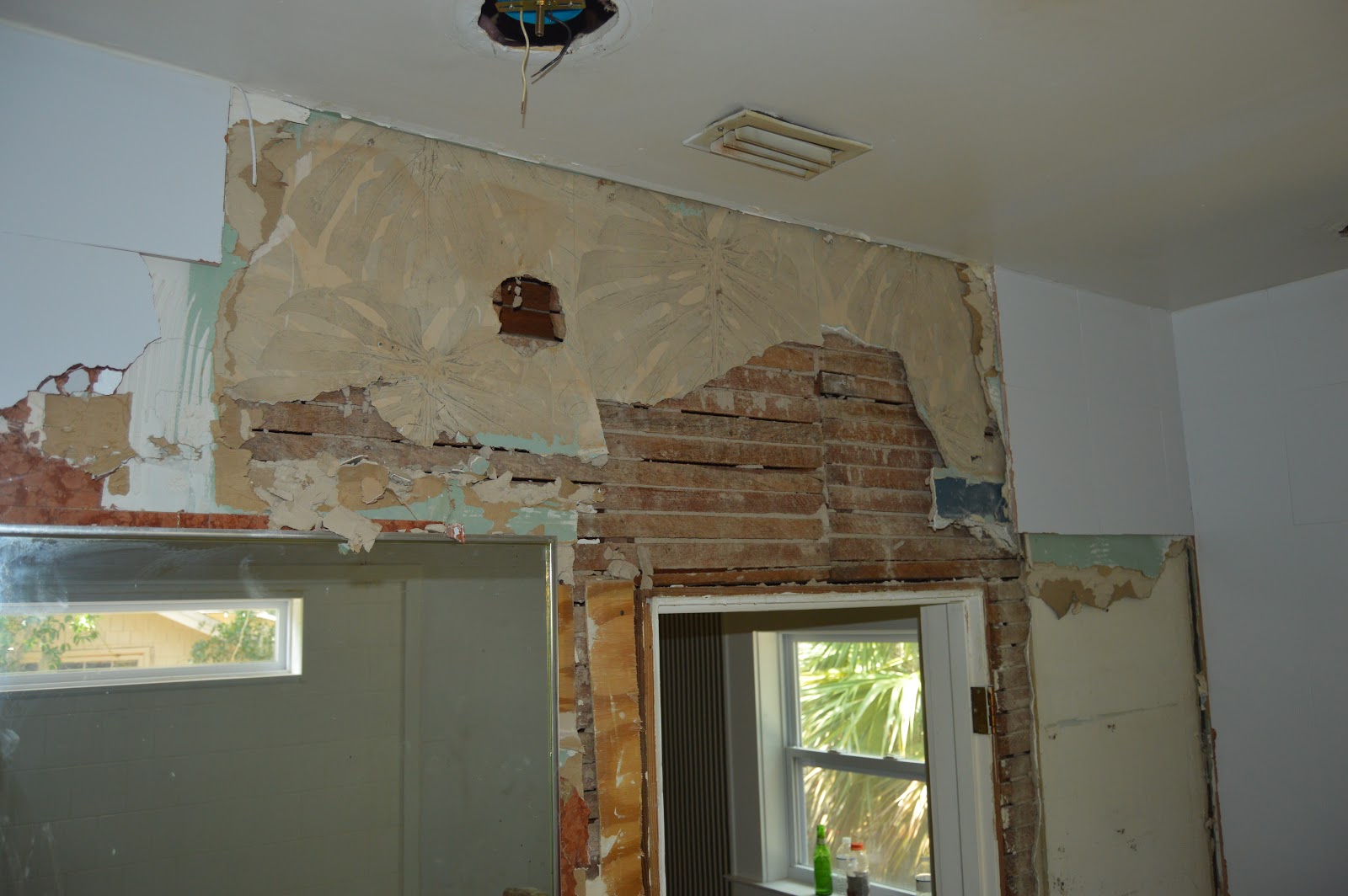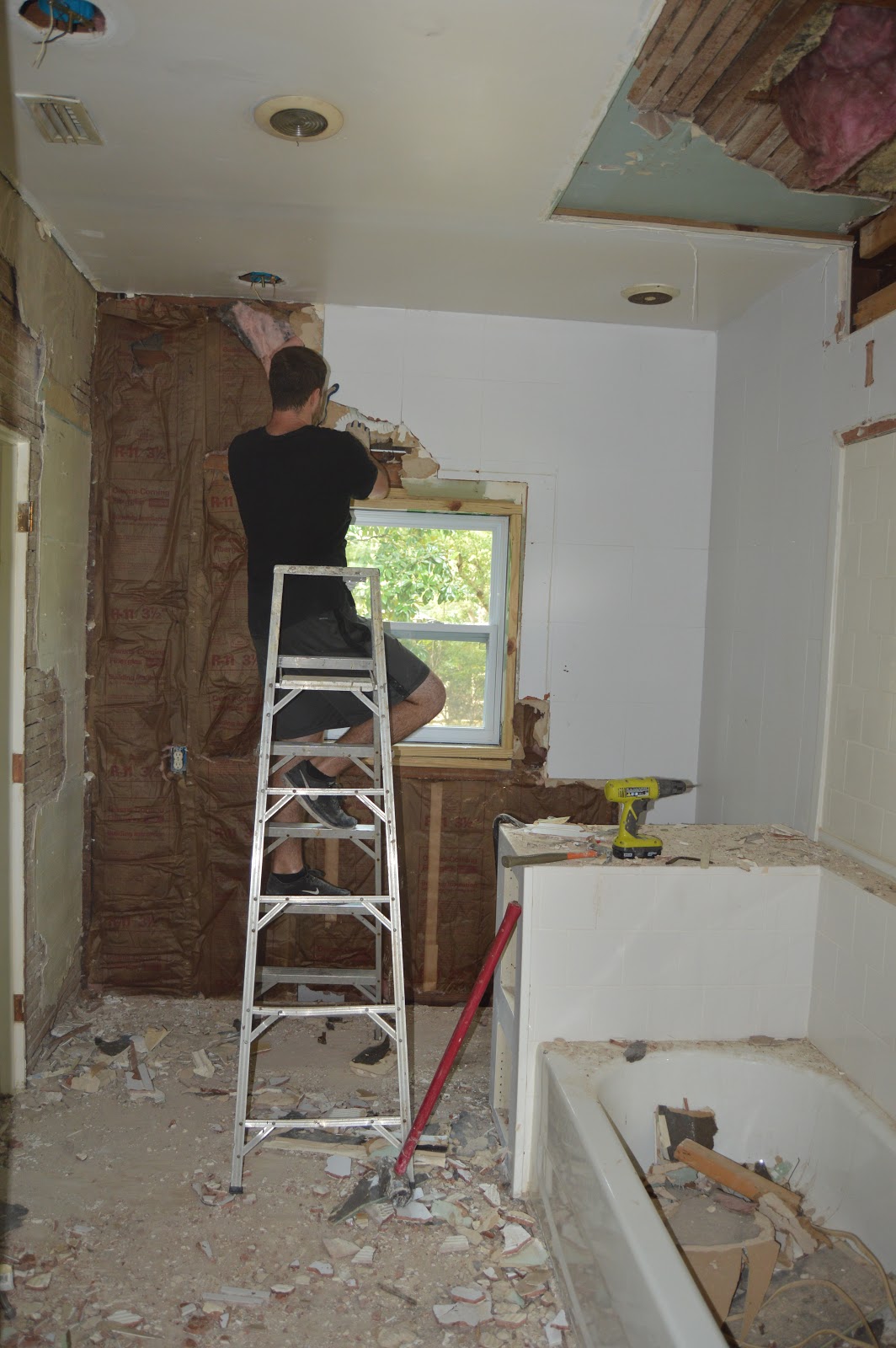Demo Day - and Days and Days and Days Series: Master Bathroom Edition!
After demoing the kitchen and dining room, our next room to tackle was the master bath upstairs. While it is attached to our master bedroom, it was also accessible via the second floor hallway, which was not ideal for us.
The tub had a half wall that provided separation from the toilet as well as some open storage.
We first thought some of this insulation may be salvageable, but with some further inspection and seeing tears and turds in the insulation (hello, furry creatures), we knew it was best to remove and replace all of it. Again, we want to do things the right way!
Remember when I mentioned above about the floor sloping? It only worsened once we removed the two layers of tile and got down to the plywood subfloor. Clayton knew we needed to discover the reason for the slope. And how do we do that? By removing the entire floor (minus the joists) in the second story bathroom!
And yes, it does look like those boards are falling through the floor. That's because they are.
Can you guys picture this space being amazing? What do you think of the brick in the bathroom? We absolutely lurrvveee it!
Stay tuned for the next edition of Demo Day - and Days and Days and Days: Upstairs Hallway Edition!
Entrance to our bedroom, a door to one of the two master closets and the entrance to the bathroom via our bedroom.
Oh, geez. There's the poop light again, plus two others for you to bang your head on.
The tub had a half wall that provided separation from the toilet as well as some open storage.
Linen closet, except it's not as deep as it looks BECAUSE THERE IS A BRICK CHIMNEY BEHIND IT THAT WE SHALL UNCOVER!
The master bath door that is accessible to the hallway and the wallpaper that will literally make you dizzy/nauseous - not the thing you want to be standing next to stairs!
Before we started any demo, we turned off the water because ya know, we didn't want to take a bath on the sloping tile floors - although, the slope could've created a nice little puddle for us. After that, we started demo the same way we did in the kitchen - removing the cabinets.
YOU CANNOT HIDE FROM ME, CLAYTON!
When we removed the vanity cabinets, we were once again greeted by that just-can't-get-away-from you red marble tile. You'll recall that that is also what is covering all of the bathroom walls, except it's painted white to trick you into thinking these are nice, normal walls.
Removing the tile wasn't as hard as it seems (and it was fun, too!), but it is definitely a good work out! You basically slam the thinner end of your crowbar under the tile, and if the tile is already loose enough (and many of these were), it will just pop up! If not, you'll want to use some leverage to help your crowbar release the tile from the mortar underneath. You can see that process in the three photos below.
Once the top layer was removed, it was onto the the second layer, which was not as easy to remove.
As we renovated our 1920s home in Louisville, KY (yes, there was someone else before Birtha, but no, we didn't love her as much), one of the things I loved was seeing all of the layers inside of the walls. Wallpapers, different paint colors, plaster, drywall, weird plastic-y tile. It's so fun for me to imagine what went into someone's decision to decorate their walls a certain way, get a glimpse into what was popular at the time and to just think about the home and the life inside of it from when each of those changes were made.
Demoing this mirror was probably definitely the scariest part of the bathroom - you do not want to get sliced by a huge piece of glass.
We removed the linen closet and the wall directly behind the tub that held the plumbing. You can also see some visible brick, as well as the BIG HOLE in the bottom corner of the chimney. This for sure was more disappointing than the hole that faces the dining room.
We found a really easy way to pass food and drinks from the kitchen to the master bathroom.
We removed the soffit above the tub, exposing the very damaged plaster ceiling as well as attic insulation.
Remember, the walls are actually tiled so we had to demo the walls with a crowbar.
We had removed almost all the tile from the walls at this point, and so now I began chipping away the plaster from around the chimney trying to damage the brick as little as possible. Another good way to remove plastic from brick is to use a chisel and a hammer - and MAN, is it satisfying when you get a huge chunk off!
Buh-bye, tub, and hello, brick!
In one of the three photos below, there is a baby peek of something done after demo (but before insulation replacement). Can you spot it?
And yes, it does look like those boards are falling through the floor. That's because they are.
You can see where someone previously patched the original subfloor with plywood (I loved discovering the original subfloor boards - so cool!).
Here's where Clayton's circus skills came in real handy. He didn't even fall through to the kitchen once! His ability to shore up the joists so our bathroom isn't like walking into a fun house every day was an added bonus.
And here you have the second story master bathroom floor entirely removed (looking up from the kitchen below)! Fun fact: The ceiling in the master bath was so damaged, there was a point in our demo process where you could stand in the kitchen - on the first floor - and see all the way up into the attic, which is effectively third-floor height! That's when you know you're in deep, friends (and we love it)!
Can you guys picture this space being amazing? What do you think of the brick in the bathroom? We absolutely lurrvveee it!
Stay tuned for the next edition of Demo Day - and Days and Days and Days: Upstairs Hallway Edition!







































Comments
Post a Comment